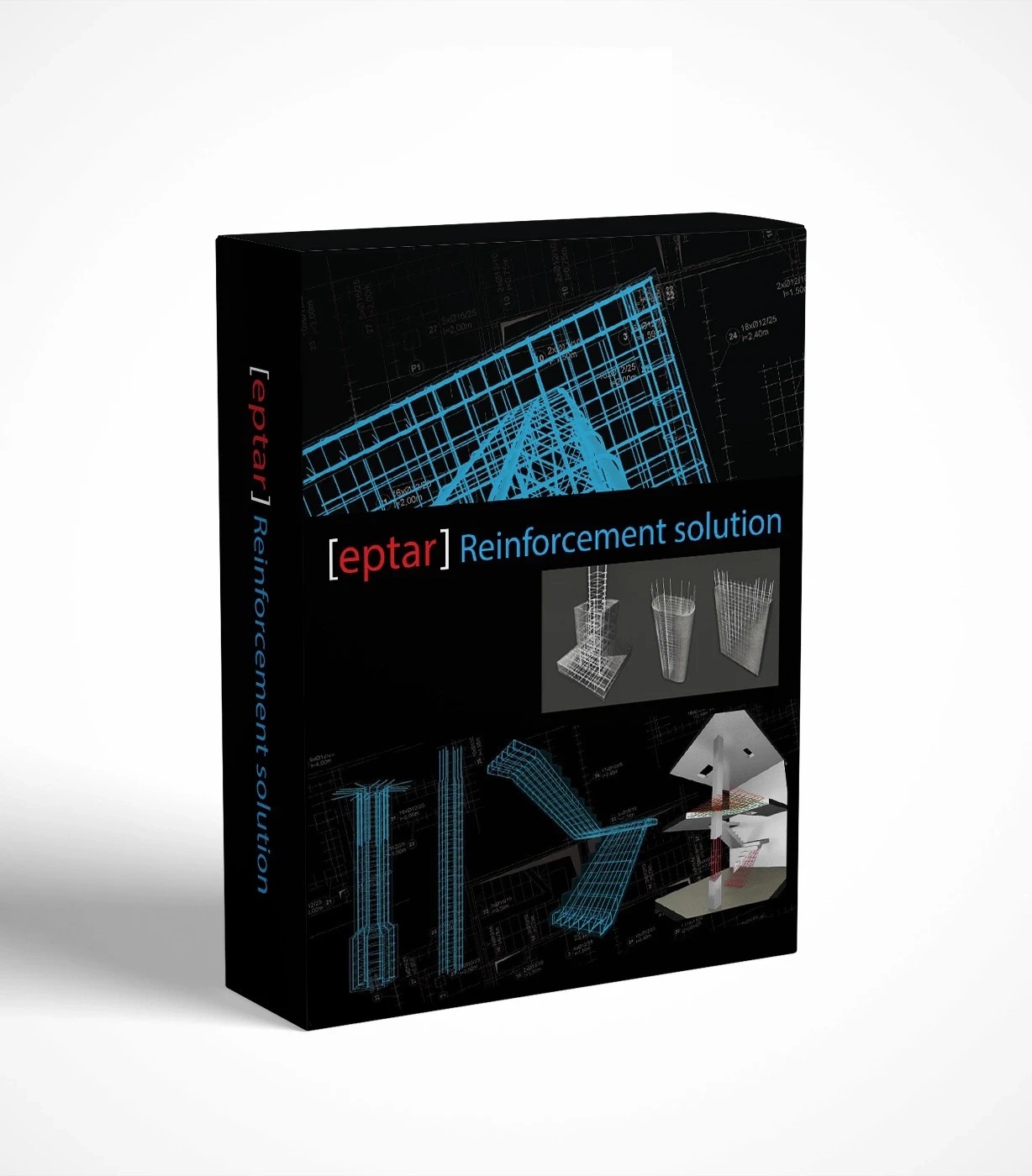[ EPTAR ] Reinforcement
This solution helps designers to draw, document and list the necessary reinforcement for their buildings in ArchiCAD. The application provides tools to define all 2D drawings and the complete 3D model as well.
Our simple solution contains a library of reinforcement objects and an Add-On. They provide great freedom in defining constructions and also help to specify complex objects. Even more, we check the rebar ID numbering and correct it if it is necessary. With our tool users can simply calculate the necessary amount of rebars. Iron list is available on the floor plan and the interactive schedule as well.
[ EPTAR ] Overview of the features:
– most used rebar and stirrup forms are preset, but custom polygonal forms can be set too
– steel elements can be rotated, so more difficult constructions (e.g. stairs) can be modeled
– rebars and steel meshes can be automatically placed with the help of ArchiCAD “Accessories” Add-On
– complex elements (columns, beams and crownings) can be defined
– many view and display options
– cutting list generation
– automatic correction of numbering
– changes can be easily made on the layout and in the ?Object Settings? window, as well
ประโยชน์ที่ได้รับ ( ถ้าซื้อกับ 8baht.com)
- Certificate ระบุ S/N ที่สั่งซื้อ
- Free Training Course พร้อมบริการหลังการขายผ่าน สายด่ว และ Remote desktop




